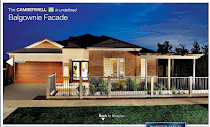
Standing in the position of the kitchen bench and with all the windows and side sliding door in, it wasn't hard to imagine living here. Many people avoid buying a corner block because of the extra landscaping and for some estates the covenants for a corner can add $20,000 to a house.
For us, we are very happy we bought a corner block; the thought that we won't be boxed in on all three sides is great. We will never be built out, and the homes across the road are single story. So we have perfect, unobstructed views across our estate and to the mountains. Beautiful!

Of course we will have a fence taking some of our view, but not all of it. And we'll only ever have neighbours on two sides. The fence will be high enough to give us privacy from the road and neighbours, but low enough to still give us a spacious outlook.
Looking from the road into the Alfresco.

 To update from our last post, our building manager had no problem in correcting the fridge space to the correct side, next to the hallway. And he told my husband it will be corrected immediately.
To update from our last post, our building manager had no problem in correcting the fridge space to the correct side, next to the hallway. And he told my husband it will be corrected immediately.






