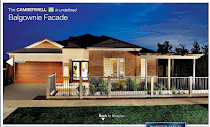 Greetings!! Busyness has overtaken me, so I haven't had a chance to update. But here is yesterdays offering.
Greetings!! Busyness has overtaken me, so I haven't had a chance to update. But here is yesterdays offering.
We were very excited to see that they had almost totally finished all the bricks, all the way around the house. And it wasn't until my husband pointed out the portico pole finished that I realised they had finished the whole portico, (that is front entrance for you newbies)!
We now await to see what the render to the front post and bottom half of the front will look like.

Inside they have finished all the cornice for the ceiling, and
finished plastering all the ceiling areas. Including the doorway into the rumpus area, which is meant to actually be a 'doorway'! So tomorrow my husband will have to get the building manager to make sure that it is turned into a door frame.
They seem to be following the original plans and not the revised ones that we made, so we'll have to see why that keeps happening.
 Other than a few niggly problems, everything is coming along very nicely!
Other than a few niggly problems, everything is coming along very nicely!





