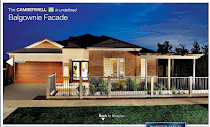Today was going to be slab day.

Our building manager had informed us that today the slab would go down. As it has been raining heaps in the past weeks, we were a little worried the weather might dampen our plans, but today was sunny and dry, and being the only day in this week rain is not forecast we were very thankful.
I've heard a lot of people say that when they see the slab they wonder how their house will fit in that space it looks so small; well we were shocked at the size of our slab. We knew our house plan, the Camberwell 29 didn't give us much yard and was a big plan of 32 squares including garage, but we were amazed how big it actually looked on our land.

As we are on a hill and our block is quite flat the
edges of our land is sloped, so there will be a fair bit of landscaping and maybe even the need for a retaining wall.
In the photo to the left, the gravelly looking cement in the front is our Alfresco where we will eventually build a deck.
I think our slab will be higher than a lot of the houses surrounding because they have had to cut into their blocks, where because ours was so flat, they have put the slab on top. Exciting!!





0 comment:
Post a Comment