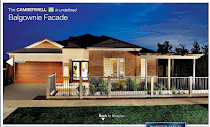Last Wednesday we had our final contract signing. It took about 3 hours, but was great for getting a bucket load of info.
Contract signing!!!
Last Wednesday we had our final contract signing. It took about 3 hours, but was great for getting a bucket load of info.
Colour & Electrical appointment

Monday we had the arduous task of choosing all our colours for our Porter Davis home inside and out, as well as our electrical appointment.
Hopetoun Interiors

To Hopetoun Interiors we ventured to on Saturday. For anyone who doesn't know what this is, it's the showroom for all Porter Davis colour choices, from bricks right through to your choice of toilet bowl!!

After being disappointed at missing out on our 1st choice (see previous post), we were a little concerned that no-one had called to arrange any more colour appointments to keep the ball rolling. Turns out they were waiting for us to get back to them with our new choice of facade.

We were a little saddened to have to change our facade yesterday. My husband got a call from our Porter Davis rep to say that where we're building in Laurimar, you can apparently only have 1 in every 5 houses with the same facade.
Those Batts in your roof!!
Builder locked in!

We have finally locked in a plan, a builder, and paid a deposit.
Back to the Drawing Board...

We have decided this is the week!! We will make our decision on our builder and lock it in. At this stage its between Henley Homes and Dennis Family Homes.
Further research on Ashford Homes

On further study well into the hours of early this morning, I found a few threads that disturbed me about Ashford homes, but I wanted to really read what other customers are saying as there isn't much about Ashford in reviews i've searched.

Ashford Homes is a little known builder gaining more notoriety. Under the umbrella of 'Home Australia' it has been building across the country for 30 years with different company names in each state.
Corner block & Custom builders

Custom builders are great if you have a specific idea of plans for your home. If you're happy to just go with the standard plan, any mainstream builder will help you out.

Our land in Laurimar has settled!!!


AV Jennings have been around for a very long time, I remember as a young girl moving into a rental home built by them that was only a couple of years old. Everytime the AV Jennings ad came on TV we would sing to it and be happy that we lived in one. It was a nice place to come home to.
The Search goes on...
 So now that we on the way to securing our land, we have begun scouring the display home villages in search of that perfect house plan.
So now that we on the way to securing our land, we have begun scouring the display home villages in search of that perfect house plan.

I did a search on the Delfin Laurimar website to see what the new Town Centre was going to look like. I was pleasantly surprised to see the artists impression and virtual tour.

 We have started the wheels in motion! Our financial planner (Martin) has begun the search for the bank that will lend us our dream.
We have started the wheels in motion! Our financial planner (Martin) has begun the search for the bank that will lend us our dream.
Who's visited
Followers
Visitors
Categories
- AV Jennings (1)
- Ashford Homes (2)
- Balgowie (2)
- Batts (1)
- Builders (7)
- Building (1)
- Building Manager (5)
- Camberwell 29 (3)
- Colours (3)
- Commonwealth Bank (2)
- Contract (3)
- Corner blocks (2)
- Custom builders (2)
- Dennis Family Homes (1)
- Display homes (1)
- Doreen (1)
- Facade (3)
- Frame (1)
- Henley (1)
- Henley Homes (1)
- Home Australia (1)
- Hopetoun Interiors (2)
- Inclusions (3)
- Insulation (2)
- JG King (1)
- Kerryn Feder (1)
- Kitchen (4)
- Land (8)
- Laurimar (9)
- Loans (1)
- Metricon (1)
- National Builders (1)
- Oakland (2)
- Pantry (1)
- Plans (4)
- Porter Davis (22)
- Portico (3)
- Product Reviews (1)
- Research (1)
- Simmonds (1)
- Slab (1)
- Tender (1)
- Town Centre (1)
- Virtual tour (1)
- Windows (2)
- electrical (2)
- fence (4)
- rubbish (4)








